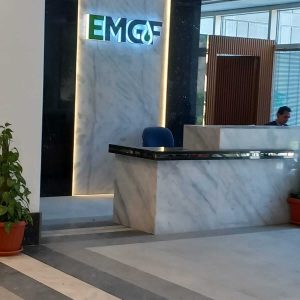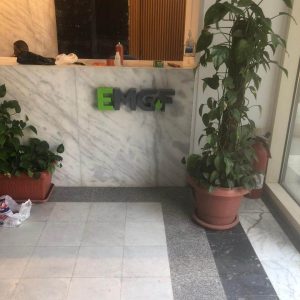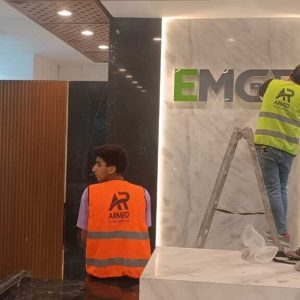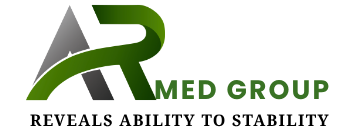EMGF
- Projects
- EMGF
Description
Armed Group led the complete renovation of the EMGF headquarters, beginning with interior space redesign and floor plan optimization to improve employee efficiency. The project journey included 2D and 3D designs, followed by systematic execution.
Work included demolishing and rebuilding internal areas based on the new layout, rewiring and upgrading the lighting system, full renovation of the plumbing network, and complete refurbishment of bathrooms. Office flooring was replaced using high-grade MDF, and existing marble floors were polished to preserve quality while controlling cost.
Final stages included carpentry, gypsum board installations, full painting works, and the development of new executive offices and meeting rooms. We also handled full branding for the premises and supplied all required materials.
Project Challenges
- Aligning new design with functional flow while preserving existing infrastructure.
- Managing comprehensive MEP work without disrupting the building’s structure.
- Ensuring visual consistency in modern finishes without cost inflation.



Key Requirements
Interior redesign and floor plan development
Full demolition and structural amendments
Electrical and lighting system upgrade
Full bathroom renovation (floor, walls, accessories)
Office flooring and carpentry works
Branding assets and signage production
Timeline
Start Date: August 2023
End Date: October 2023
Project Requirements
Deliver a full interior makeover that increases functionality and brand image, while adhering to strict timelines and premium quality.
